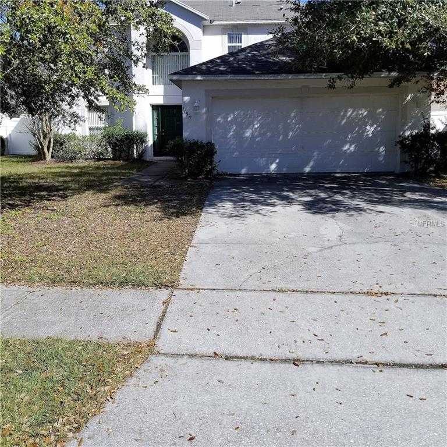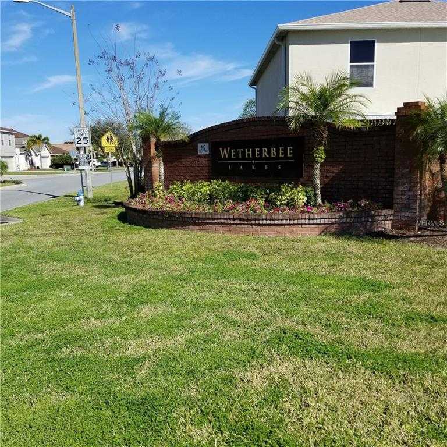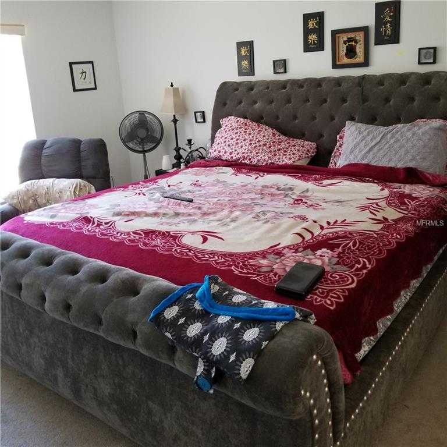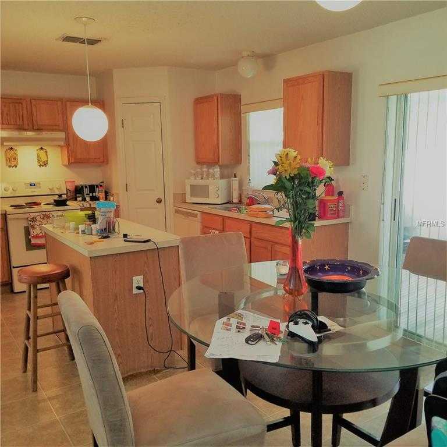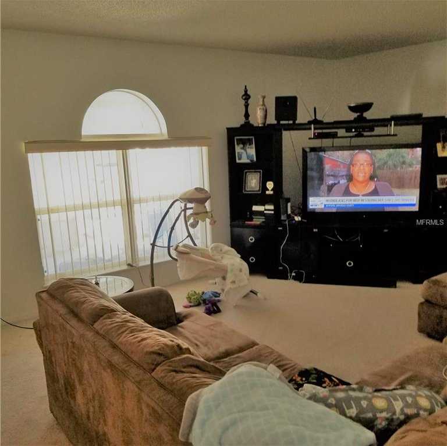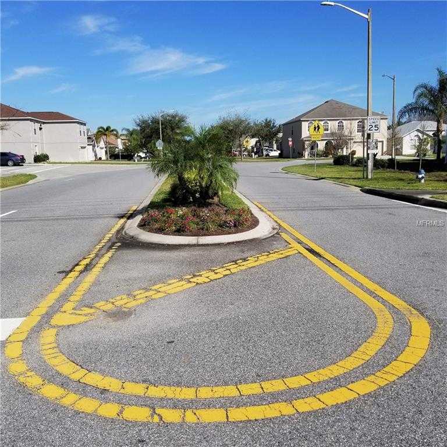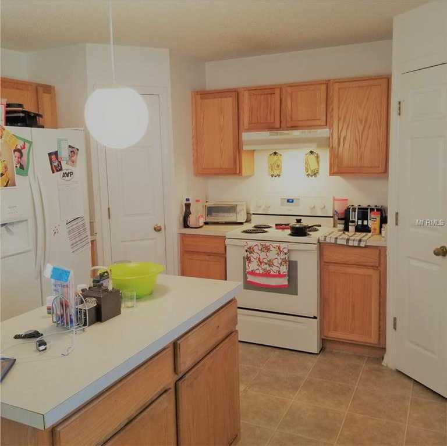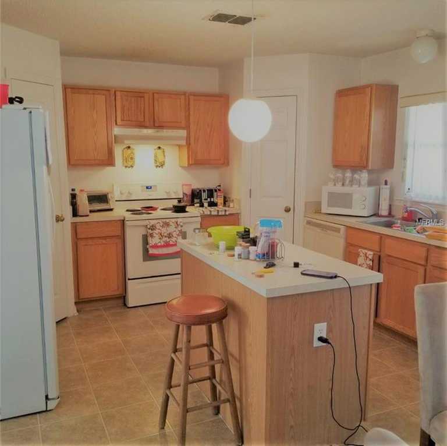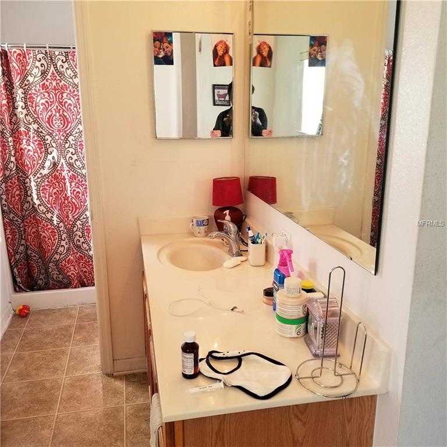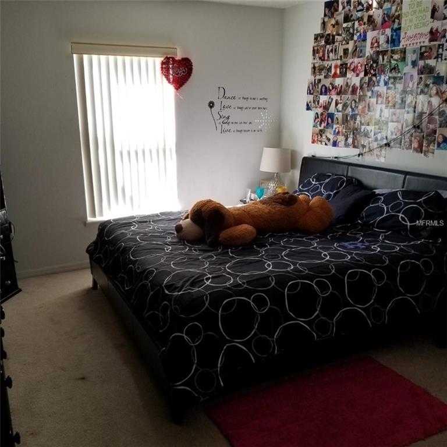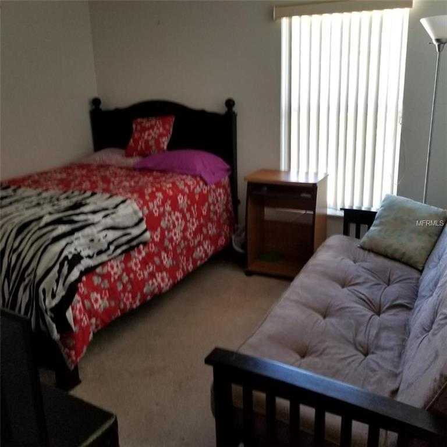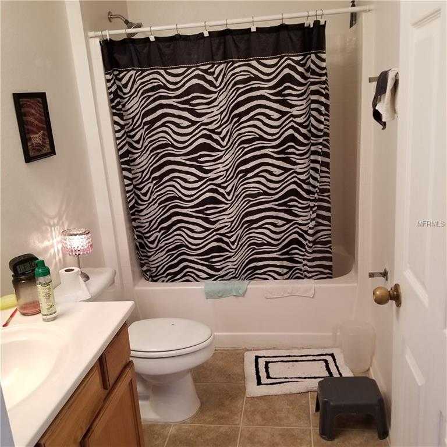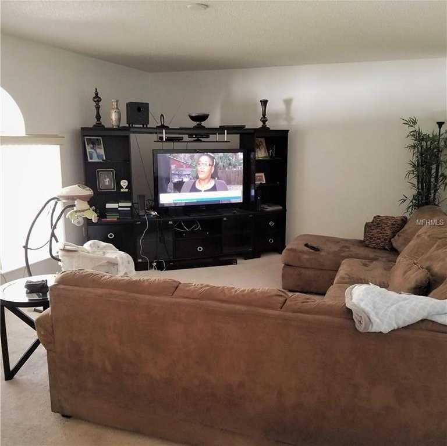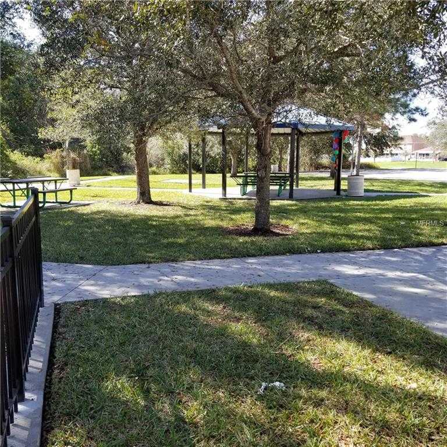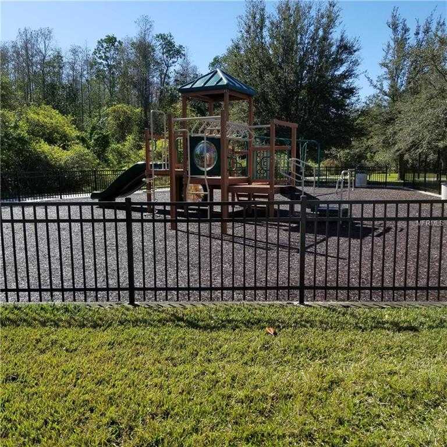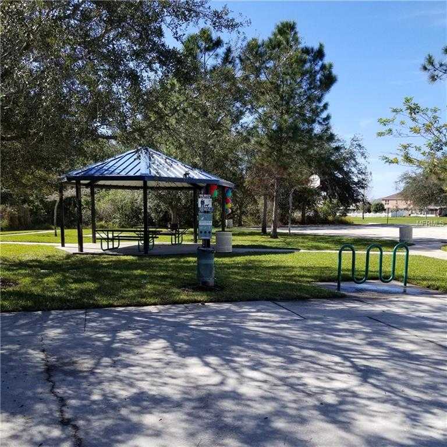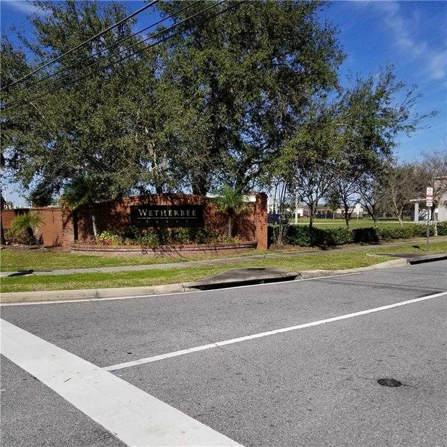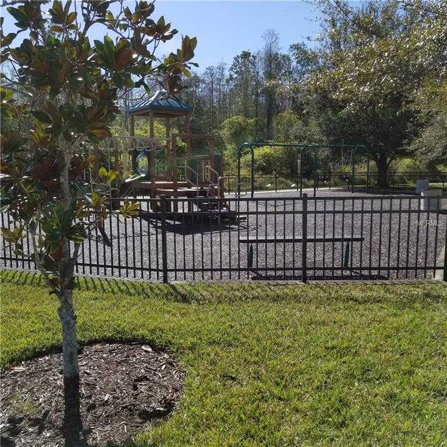Description
MLS# O5761251 – 10937 Laxton St, Orlando, FL 32824
**THE ONLY ONE OF ITS KIND AVAILABLE IN NEIGHBORHOOD**AND PRICED TO SELL** Spacious 4 bedroom 2.5 bath 2 story home in the desirable Wetherbee Lakes Subdivision in south east Orlando with **LOW HOA FEES** Beautifully appointed interior with lots of arched windows & doorways throughout. Whip up you favorite meals in your **WELL APPOINTED KITCHEN** with**CENTER ISLAND** and **DUAL CLOSET PANTRIES**. Bonus storage under stairs. Adjoining breakfast nook and family room leads to your** EXTENDED SCREENED-IN BACK PORCH** which opens to your privacy backyard on conservation lot for quiet relaxation after a hard day’s work. Upstairs you will find your **LARGE MASTER SUITE** with his and hers walk-in closets, and bath with separate Garden tub and shower, and three other good size bedrooms plus a second bath. Park with swings, basketball court, play area, pavilion and benches is diagonally across the street. Elementary and Middle Schools are a couple of blocks away. Work at NIA, Lake Nona Medical City, Nemours, the new VA Hospital or UCF Medical campus? **NO PROBLEM** Community is conveniently located about 20 minutes away, and is an easy commute to the Hunters Creek Hub with entertainment, shops and restaurants galore. The**LOOP**, the area’s choice strip center with its cluster of premier outlet stores and movie theaters is less than 8 miles. Hunters Creek Golf Club is only 5 miles away. Get it now before its gone!!!! Measurements are approximate. Buyers to verify. MLS# O5761251 – 10937 Laxton St, Orlando, FL 32824. Call Sylvia Paul 407 864 3139.
Property Details and Features
- Appliances and Equipment
- Built-In Oven
- Dishwasher
- Disposal
- Electric Water Heater
- Microwave
- Range
- Refrigerator
- Bathrooms
- 2 full bathrooms
- 1 half bathroom
- Bedrooms
- 4 bedrooms
- House
- 2,791 total building area
- Built in 2003
- Living Area: 2,254
- Block
- Stucco
- Wood Frame
- Two
- Community
- Park
- Playground
- Cooling
- Central Air
- Exterior Features
- Sidewalk
- Sliding Doors
- Covered
- Enclosed
- Patio
- Rear Porch
- Screened
- Floors
- Carpet
- Ceramic Tile
- Foundation
- Slab
- Garage
- Attached garage
- Dimensions: 20×20
- 2 spaces
- Water
- Water Extras YN: 0
- Heating
- Central
- Electric
- Home Owner’s Association
- Fee Frequency: Annually
- Fee Requirement: Required
- Fee: $410
- Monthly Amount: $34
- Interior Features
- High Ceiling(s)
- Vaulted Ceiling(s)
- Walk-In Closet(s)
- Listing
- Available for lease
- Property type: Single Family Residence
- 2 days on market
- None
- Location
- County: (value}
- MLS Area Major: 32824 – Orlando/Taft / Meadow woods
- Subdivision Name: WETHERBEE LAKES SUB
- Township: 24
- Lot
- 6,295 square feet
- 0.14 acres
- Conservation Area
- Level/Flat
- Street Paved
- Pets Policy
- Yes
- Property
- Homestead
- Roof
- Shingle
- Taxes
- Annual Amount: $3,680
- Year: 2018
- Utilities
- Cable Available
- Electricity Connected
- Sewer Connected

