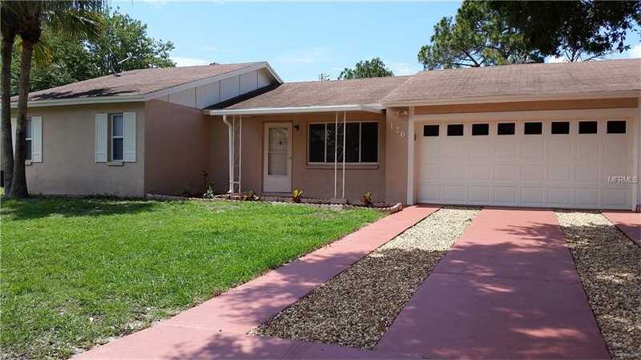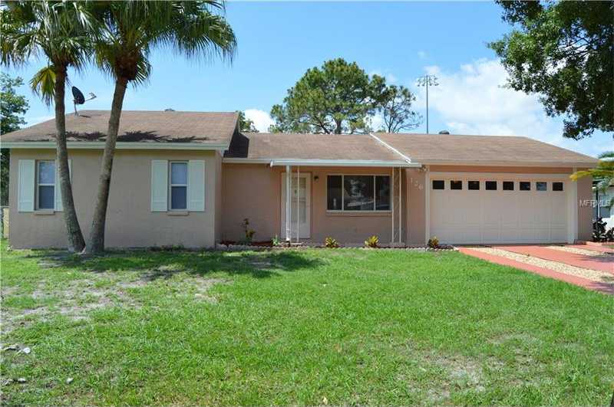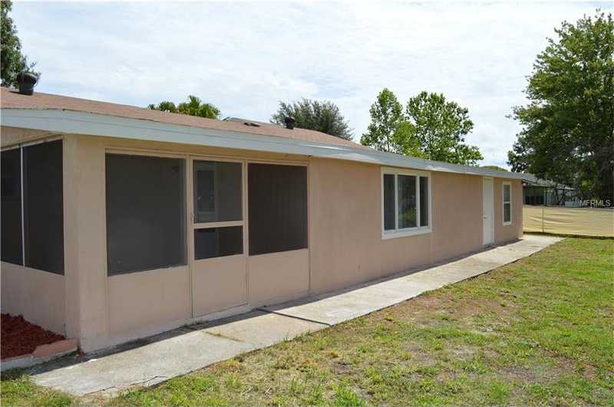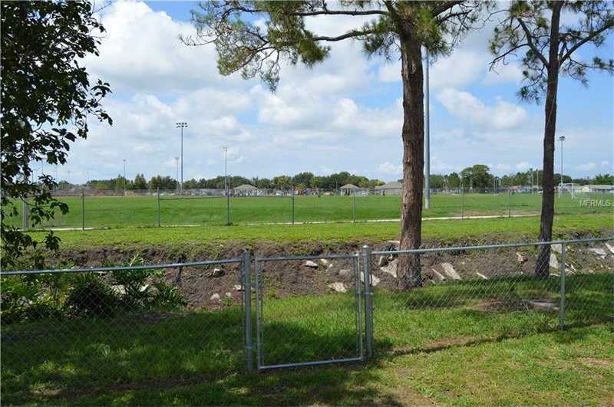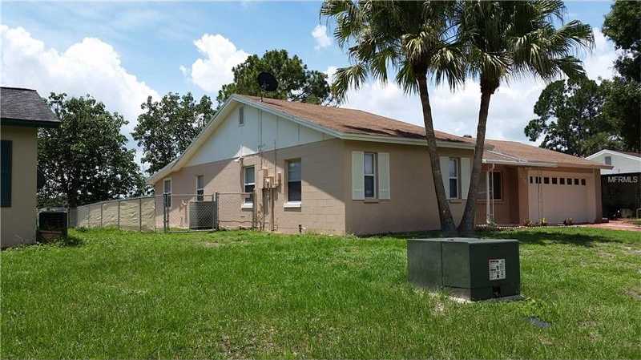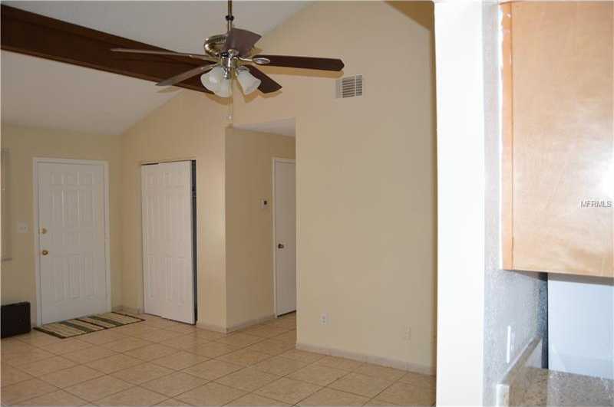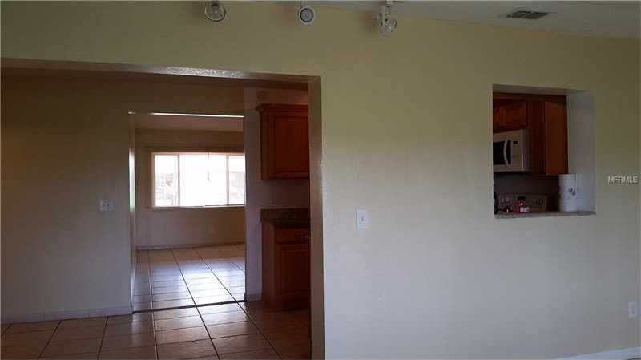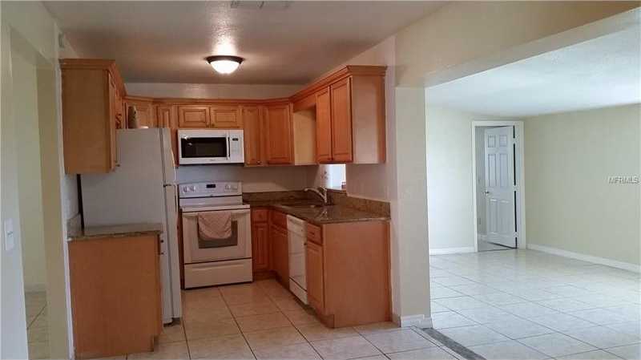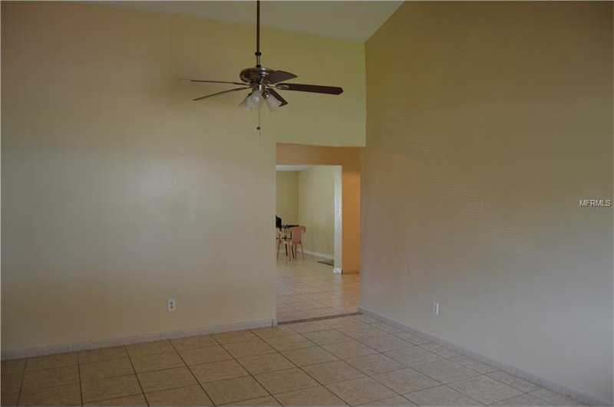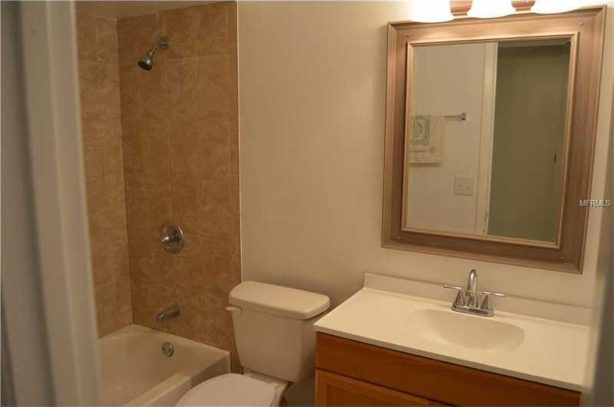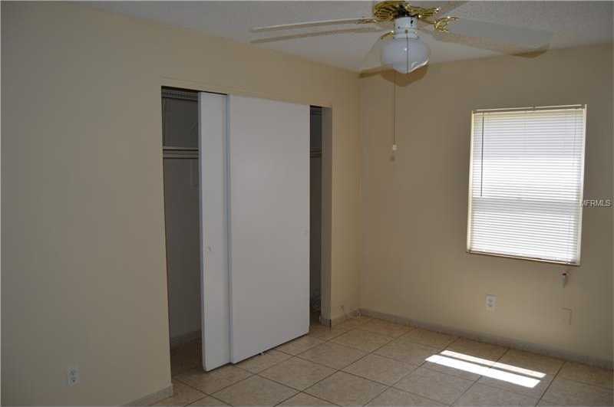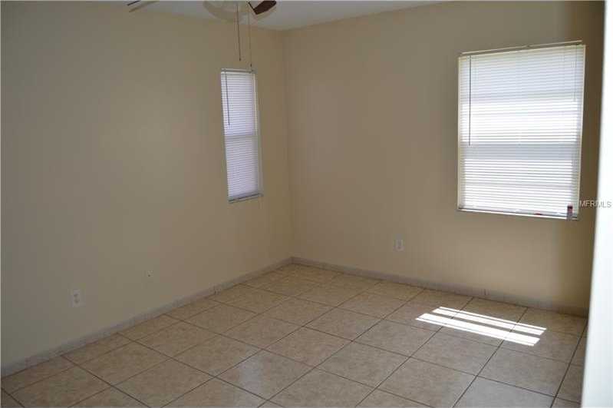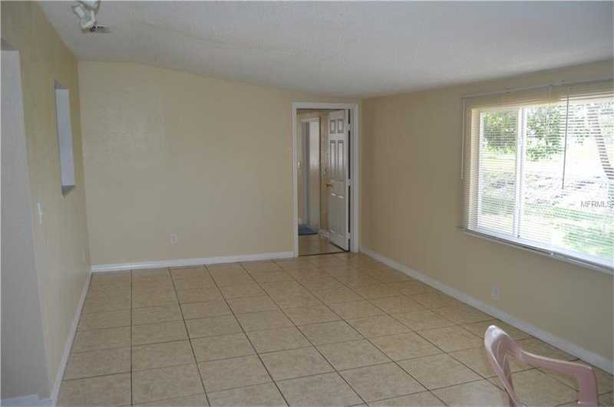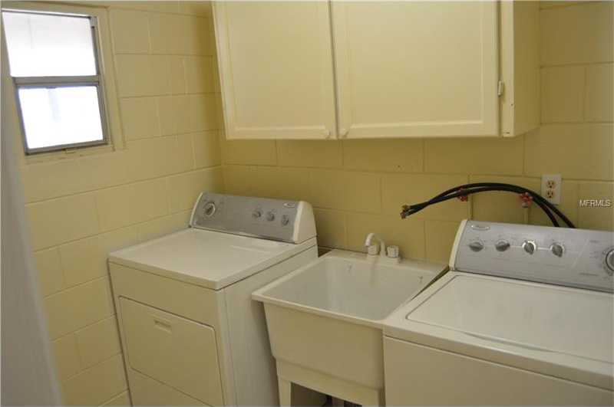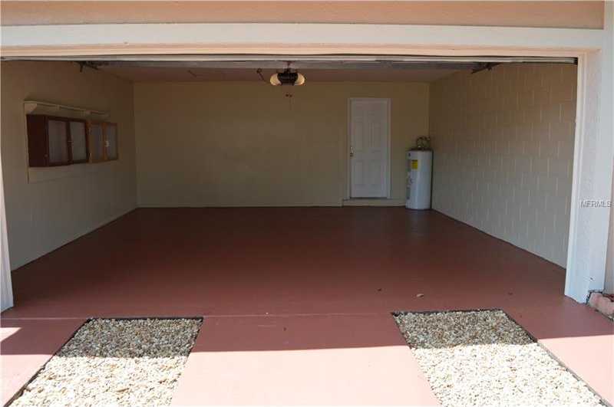Description
Highly desirable home located in the beautiful and sought-after Buenaventura Lakes community. This freshly-painted 4-bedroom, 3-bath ceramic-tiled home boasts remodeling and complete updating, and offers a generous amount of living space having flexibility with a private entrance for in law quarters, in addition to relaxing park and canal views from your screened-in patio porch in the rear of this fenced-in property. This home is move-in ready with all kitchen appliances, ceiling fans, washer/dryer, and electronic garage door opener included. Ideal for owner-occupant or rental purposes. Close to major shopping centers, theme parks, public transportation, and major traffic arteries. A must see home!
Property Details and Features
- Amenities
- Park
- Playground
- Appliances and Equipment
- Convection Oven
- Dishwasher
- Dryer
- Exhaust Fan
- Hot Water Electric
- Microwave
- Range
- Refrigerator
- Washer
- Bathrooms
- 3 full bathrooms
- 3 total bathrooms
- Bedrooms
- 4 bedrooms
- House
- 1,928 heated square feet
- 2,432 total square feet
- Built in 1979
- Square footage source: Public Records
- 1,928 heated square feet
- 2,432 total square feet
- 6 rooms
- Contemporary
- Cooling
- Central
- Exterior Features
- Block
- Wood Frame
- Fenced
- Gutters / Downspouts
- Mature Landscaping
- Patio/Porch/Deck Screened
- Sprinkler Metered
- Trees/Landscaped
- Foundation
- Slab
- Garage
- Dimensions: 20×20
- Attached
- Guest Parking
- Secured Parking
- Side Rear Entry
- Street Parking
- Heating
- Central
- Interior Features
- Ceramic Tile
- Attic
- Blinds/Shades
- Cathedral/Vaulted Ceiling
- Ceiling Fan(S)
- Inside Utility
- Smoke Alarm(S)
- Solid Surface Counters
- Solid Wood Cabinets
- Walk In Closet
- Washer/Dryer Hookup
- Window Treatment
- Eating Space In Kitchen
- Formal Living Room Separate
- Great Room
- Open Floor Plan
- Kitchen
- Closet Pantry
- Location
- County: Osceola
- Subdivision (legal name): Bvl Unit 02 Add 01
- Close to Bus Line
- Drainage Canal
- In County
- Level
- Park View
- Street Paved
- Lot
- 7,500 square feet
- 0 acres
- 0 total acres
- Parking
- 2 Car Garage
- Pets Policy
- Pet restrictions
- Pets allowed
- Pool
- None
- Property
- One Story
- Canal
- Roof
- Shingle
- Schools
- Elementary school: Boggy Creek Elem (K 5)
- Middle school: Parkway Middle
- High school: Gateway High School (9 12)
- Taxes
- Taxes: $2,301
- Year: 2016
- Taxes: $2,301
- Utilities
- BB/HS Internet Avail
- Cable Available
- County Water
- Public Sewer
- Public Utilities
- Street Lights

