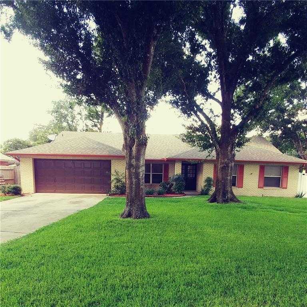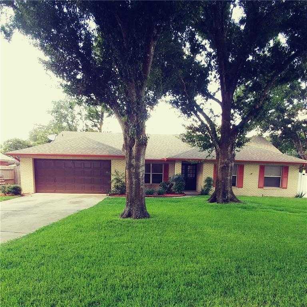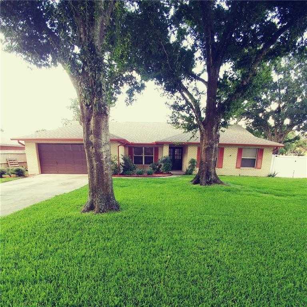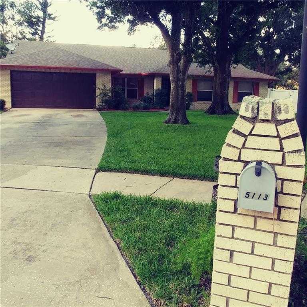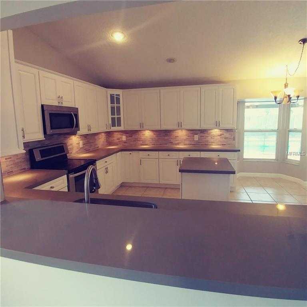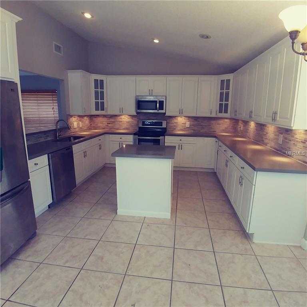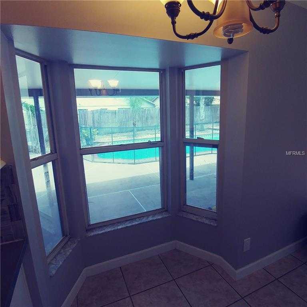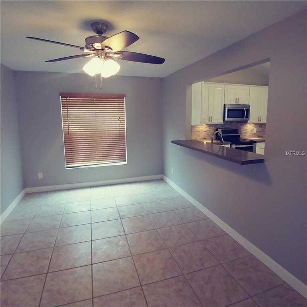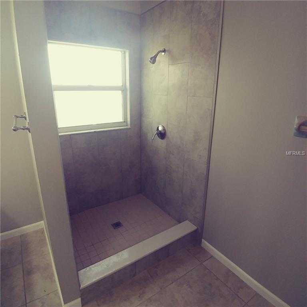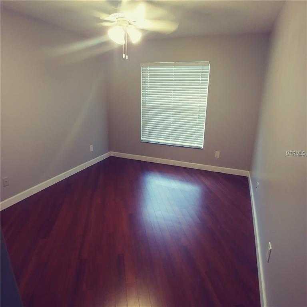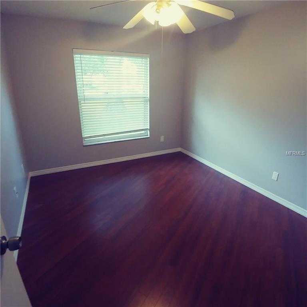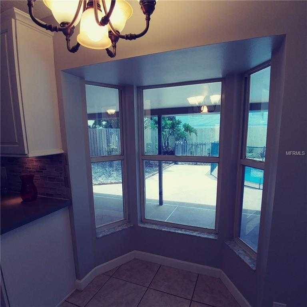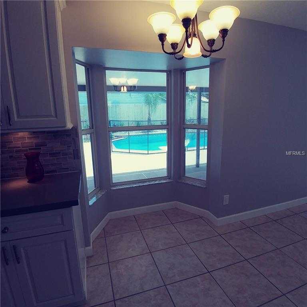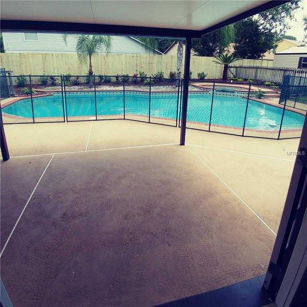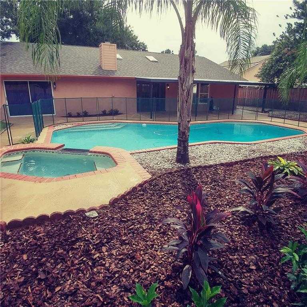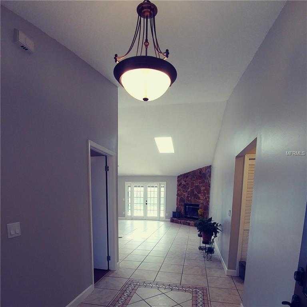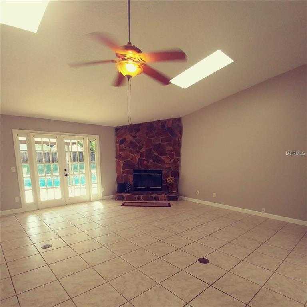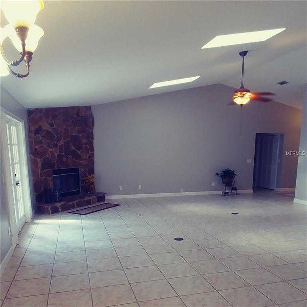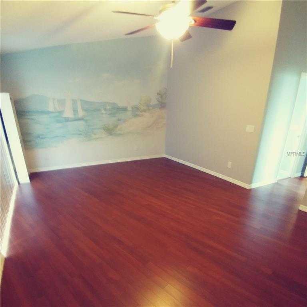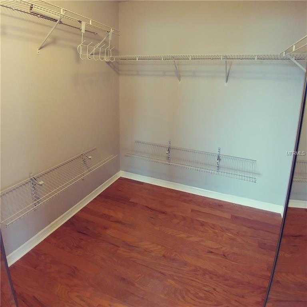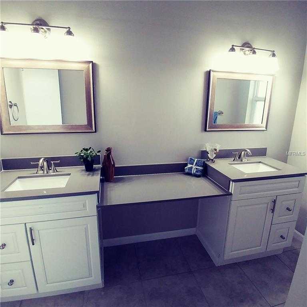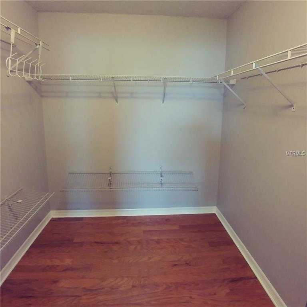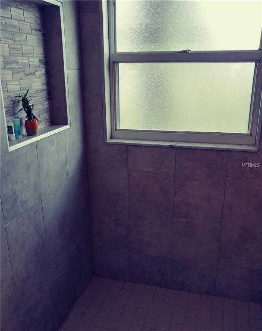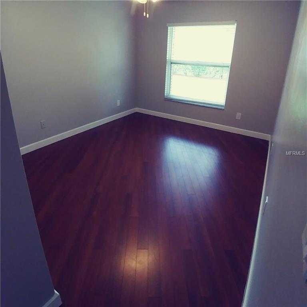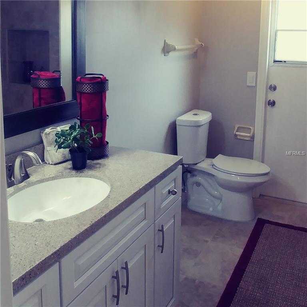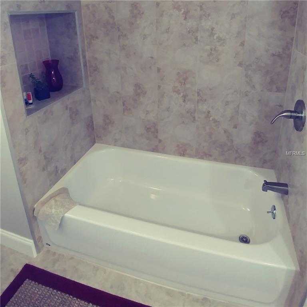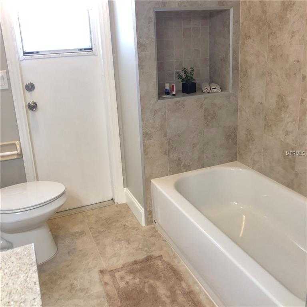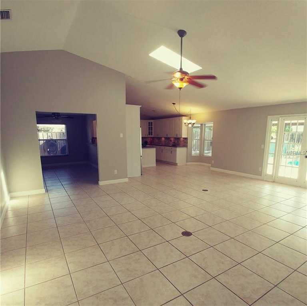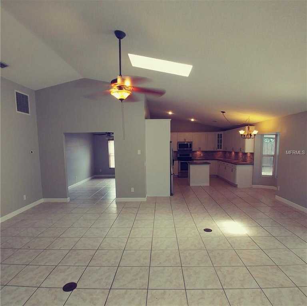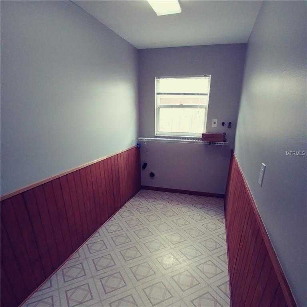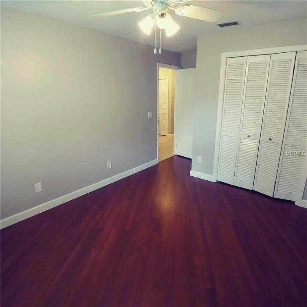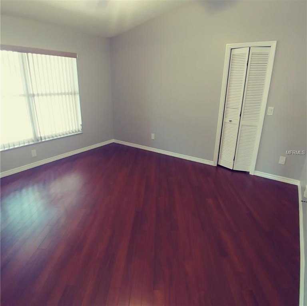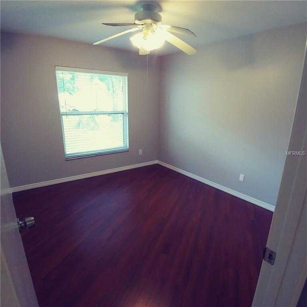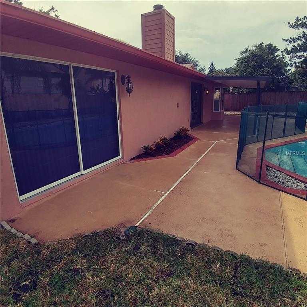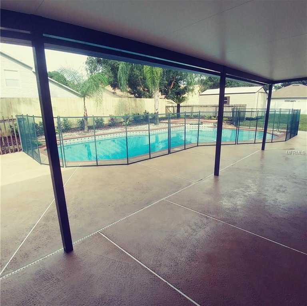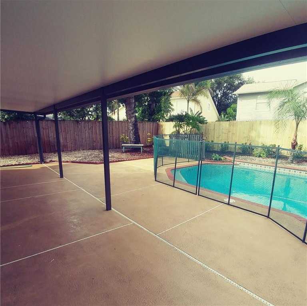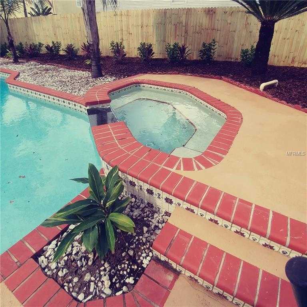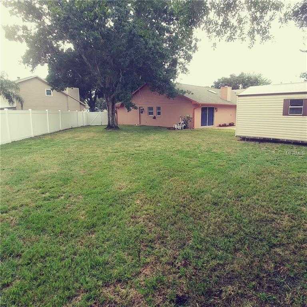Description
*EXPECT TO BE WOW’ED* by this spacious *MOVE-IN-READY*, DROP-DEAD GORGEOUS, remodeled, 4/2 on CUL DE SAC with UPGRADES GALORE! Bright & Open Floor Plan w/huge great room, vaulted ceilings, skylights & wood burning fireplace opening into your GRAND, stripped down & BEAUTIFULLY DESIGNED GOURMET kitchen with tons of NEW SOLID WOOD CUSTOM cabinets w/back splash and under cabinet lights accentuated with beautiful, stain, scorch & scratch-resistant quartz counter top, complete with ISLAND & newly added ‘eat at’ pass-through to formal dining room. Floor tiles throughout foyer, great room, and wet areas. French doors lead to fully enclosed BACKYARD RETREAT with IN-GROUND POOL & SPA, covered porch, extended patio & work SHED + space for a boat. New fencing & fresh NEW LANDSCAPING. Bedrooms boast gorgeous laminate wood floors. GUTTED & RE-DESIGNED bathrooms, inc. master with his & hers vanities, new CUSTOM WOOD CABINETS, new tile, fixtures, lights & mirrors. Just painted inside and outside inc. Gutters & downspouts. ROOF in 2016, 15 Rheem A/C 2010. HOT DEMAND neighborhood bordered by lakefront homes on nearby SKIABLE, SPRING FED LAKE JESSAMINE. *YOU WILL ABSOLUTELY LOVE IT HERE* Great place to live & build relationships with friendly, caring neighbors of long standing. DOG FRIENDLY so bring your pet. Once you are here you are home! Conveniently located within 5 miles of downtown Orlando, shops, restaurants, hospitals and transportation, including Sunrail and OIA. Multiple Offers expected so send HIGHEST & BEST!
Property Details and Features
- Appliances and Equipment
- Dishwasher
- Disposal
- Microwave
- Range
- Refrigerator
- Bathrooms
- 2 full bathrooms
- Bedrooms
- 4 bedrooms
- House
- 2,819 total building area
- Built in 1988
- Living Area: 2,321
- Block
- Brick
- One
- Community
- Community Boat Ramp
- Sidewalk
- Cooling
- Central Air
- Exterior Features
- Fenced
- French Doors
- Irrigation System
- Rain Gutters
- Sliding Doors
- Storage
- Covered
- Fireplaces
- Yes
- Family Room
- Wood Burning
- Floors
- Ceramic Tile
- Laminate
- Foundation
- Slab
- Garage
- Attached garage
- Dimensions: 19×19
- 2 spaces
- Water
- Water Extras YN: 0
- Heating
- Central
- Electric
- Home Owner’s Association
- Fee Frequency: Annually
- Fee Requirement: Required
- Fee: $290
- Monthly Amount: $24
- Interior Features
- Ceiling Fans(s)
- Open Floorplan
- Skylight(s)
- Solid Surface Counters
- Solid Wood Cabinets
- Vaulted Ceiling(s)
- Walk-In Closet(s)
- Listing
- Available for lease
- Property type: Single Family Residence
- First day on market
- None
- Location
- County: (value}
- MLS Area Major: 32839 – Orlando/Edgewood/Pinecastle
- Subdivision Name: LAKE JESSAMINE ESTATES
- Township: 23
- Lot
- 13,805 square feet
- 0.32 acres
- Cul-de-sac
- Level
- Oversized Lot
- Sidewalk
- Street Paved
- Parking
- Garage Door Opener
- Pets Policy
- Yes
- Pool
- Private pool
- Auto Cleaner
- Child Safety Fence
- Gunite
- In Ground
- Property
- Homestead
- Shed(s)
- Workshop
- Roof
- Shingle
- Spa
- Yes
- In Ground
- Taxes
- Annual Amount: $1,768
- Year: 2017
- Utilities
- Cable Available
- Electricity Connected
- Public
- Windows
- Blinds

