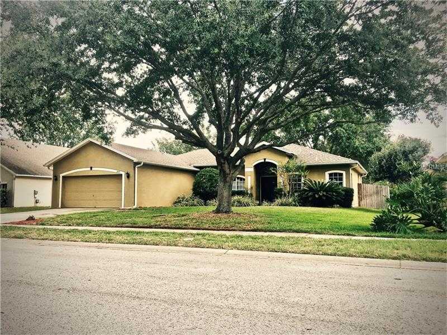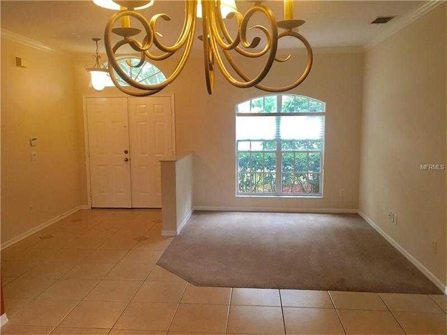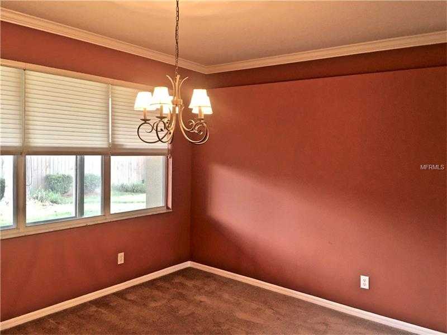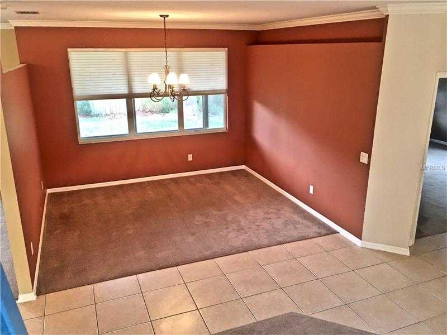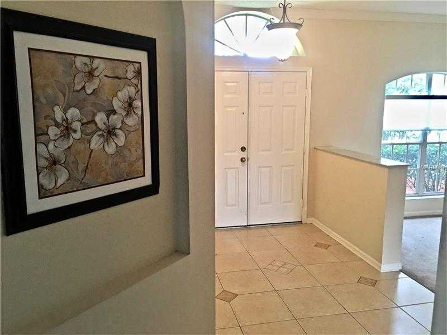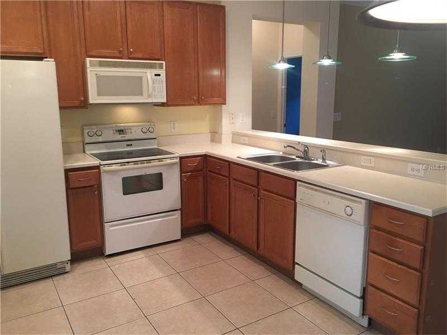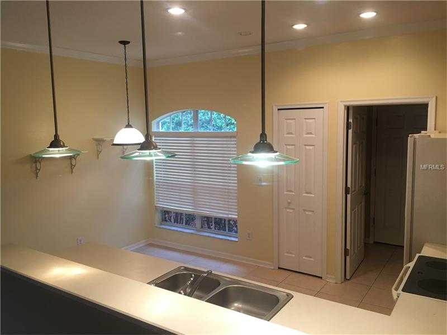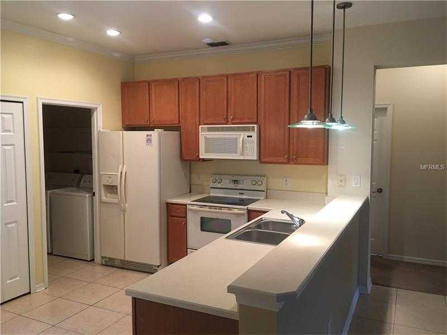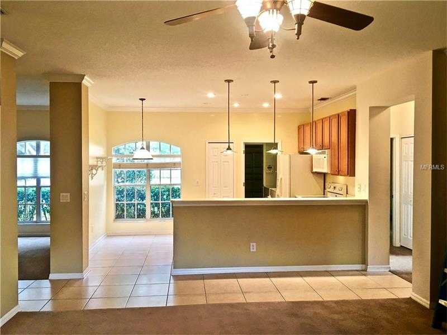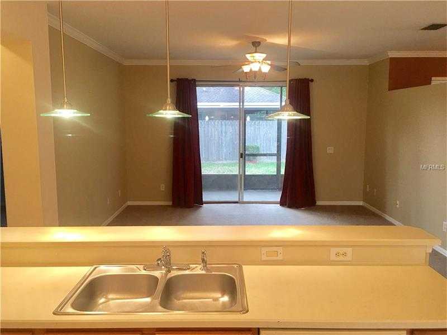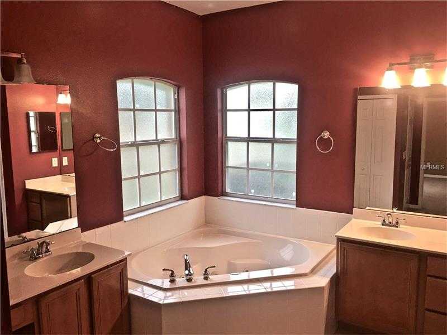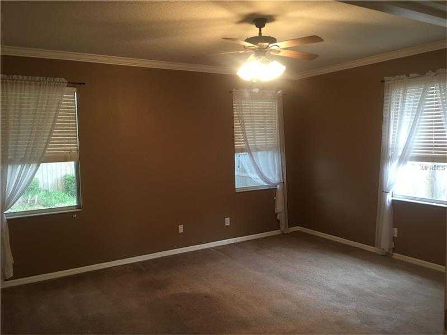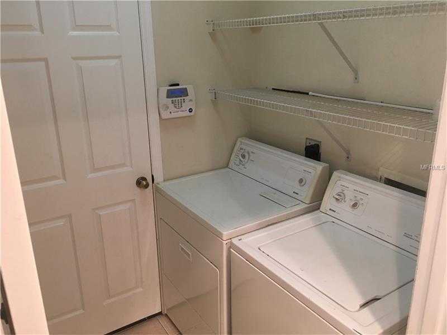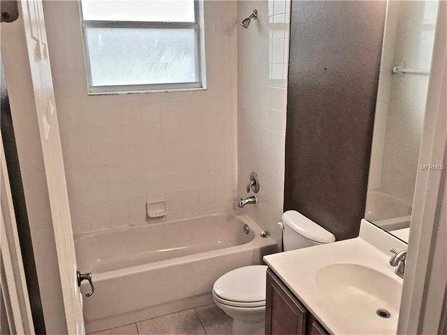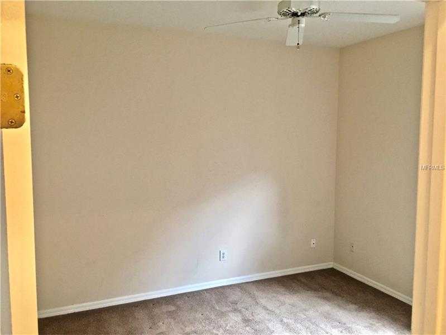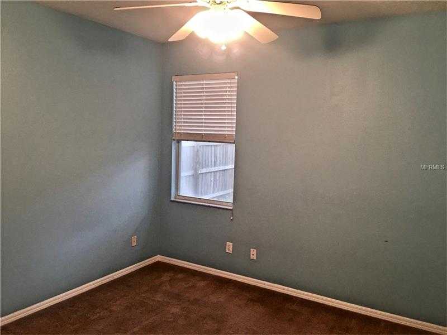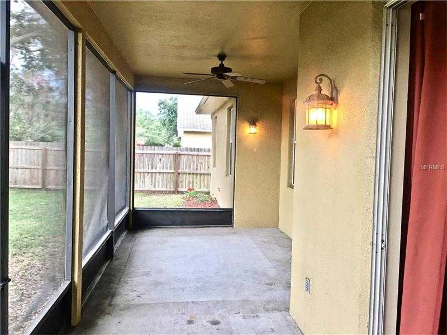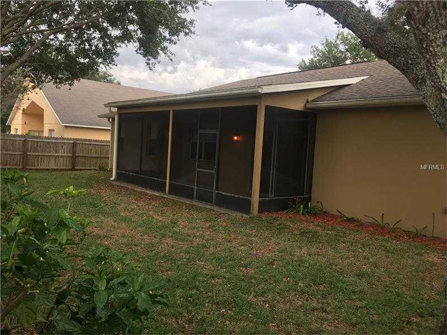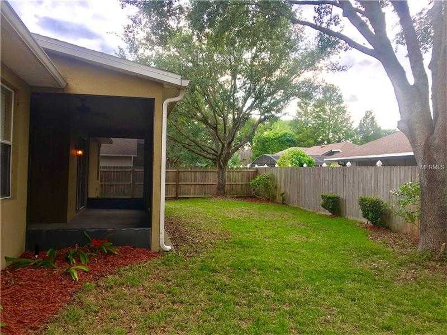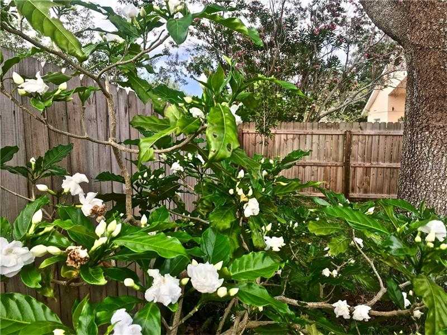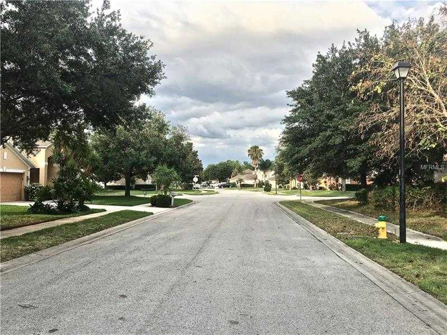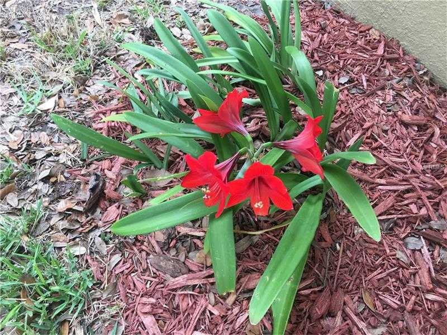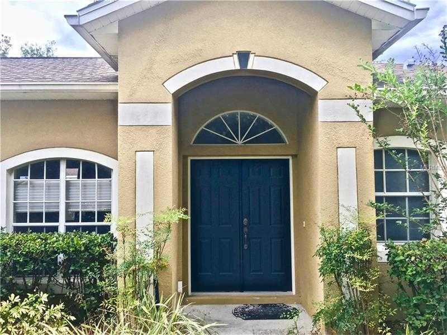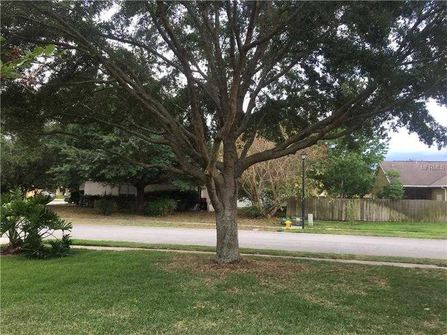Description
Tastefully appointed home in a desirable tree shaded neighborhood features designer colors, upgraded lighting fixtures, extensive crown molding and ceiling fans. A restful master suite features a therapeutic jetted tub and his and her vanities and separate walk-in closets. You’ll enjoy leisure time on your extra-large 25 foot long screened-in & covered back porch overlooking the privacy fenced back yard with lovely mature landscaping and flowers. All appliances stay, including washer & dryer, side-by-side refrigerator, range, dishwasher and microwave! Pull down attic steps for plenty of storage in your 2 car garage with upgraded personal side entry door and automatic garage door opener. Plenty of shopping and restaurants nearby and close by restaurants and convenient for commuting with East-West Expressway (408), Florida Turnpike and SR 429. Ride your bike to nearby West Orange Bike Trail for exercise and leisurly enjoyment! For the health enthusiast an LA Fitness club is just .9 miles from your front door. This gym features an indoor swimming pool, aerobics, yoga, spinning, Zumba and water aerobics. There’s a hot tub and sauna, indoor racquet ball and basket ball court too. Homes are selling very quickly in this area so grab this well kept home quick as delay will bring disappointment.
Property Details and Features
- Location
- In City Limits
- County: Orange
- Subdivision (legal name): Reserve Unit 01
- Close to Bus Line
- Level
- Sidewalk
- Street Paved
- Amenities
- Fees Required
- Appliances and Equipment
- Dishwasher
- Disposal
- Dryer
- Hot Water Electric
- Microwave
- Range
- Refrigerator
- Bathrooms
- 2 full bathrooms
- 2 total bathrooms
- Bedrooms
- 3 bedrooms
- House
- 1,807 heated square feet
- 2,501 total square feet
- Built in 2000
- Square footage source: Public Records
- 1,807 heated square feet
- 2,501 total square feet
- 8 rooms
- Contemporary
- Florida
- Ranch
- Cooling
- Central
- Exterior Features
- Block
- Stucco
- Fenced
- Gutters / Downspouts
- Irrigation System
- Mature Landscaping
- Oak Trees
- Outdoor Lights
- Patio/Porch/Deck Covered
- Patio/Porch/Deck Screened
- Screen/Covered Enclosure
- Sliding Doors
- Trees/Landscaped
- Foundation
- Slab
- Garage
- Attached
- Door Opener
- Heating
- Central
- Fuel – Electric
- Home Owner’s Association
- Fee: $123
- $41 monthly fee
- Fees paid quarterly
- Interior Features
- Carpet
- Blinds/Shades
- Ceiling Fan(S)
- Crown Molding
- Inside Utility
- Walk In Closet
- Washer/Dryer Hookup
- Eating Space In Kitchen
- Kitchen/Family Room Combo
- L Dining
- Living Room/Dining Room Combo
- Open Floor Plan
- Split Bedroom
- Kitchen
- Breakfast Bar
- Closet Pantry
- Lot
- 8,250 square feet
- 0 acres
- 0 total acres
- Parking
- 2 Car Garage
- Pets Policy
- Pet restrictions
- Pets allowed
- Pool
- None
- Property
- Detached
- One Story
- Roof
- Shingle
- Taxes
- Taxes: $3,475
- Year: 2016
- Taxes: $3,475
- Utilities
- BB/HS Internet Avail
- Cable Available
- City Water
- Fire Hydrant
- Public Sewer
- Street Lights
- Underground

